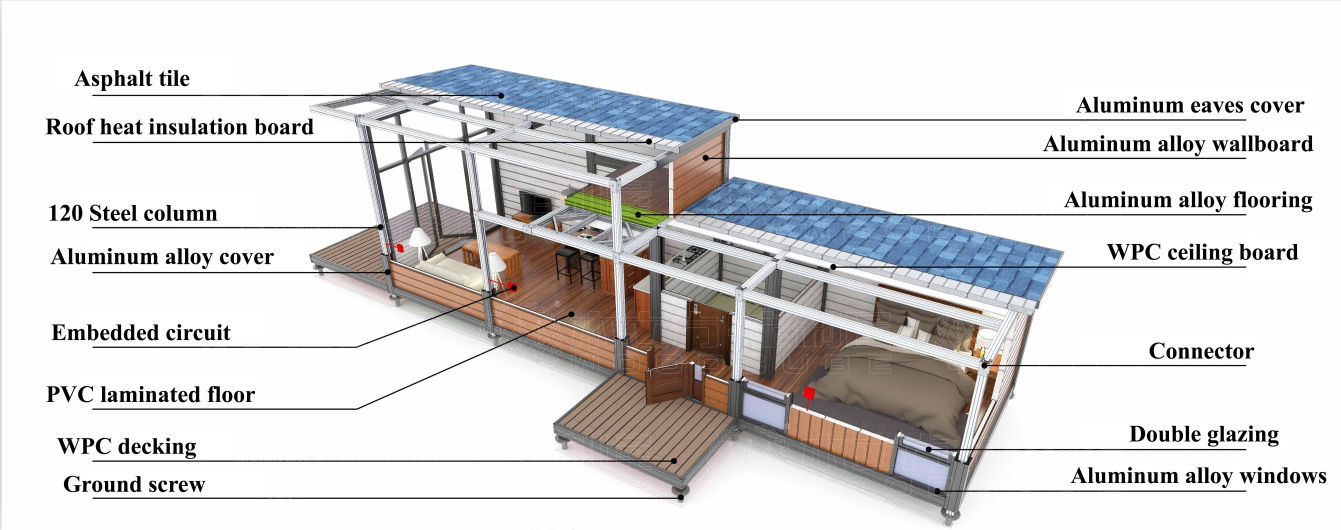Mabis Project Management Ltd.
MABIS PROJECT MANAGEMENT CO LTD offers a wide range of professional
services, including architectural and interior design, project and
construction management, interior fit-out contracting, design for
light steel structure prefabricated homes, prefab modular house and
container house etc., and building curtain wall system, GRC
fabrication and installation, as well as structural steel design,
supply and installation specialist works etc.
At present, the company has formed a set of mature project
planning, project feasibility study report, planning and design,
project operation and management of the whole case system for the
government development planning, enterprise project investment to
provide a full range of solutions to effectively promote the
project project, project financing. Mabis team is adhering to the
concept of "people-oriented, cooperative and common". The planning
and design keep from the site, fully research the surrounding
landscape resources, excavate the explicit and hidden resources of
the plot, gather and enhance the advantages of elements, to create
high-quality works, so as to truly achieve the perfect combination
of tourism and leisure development.








